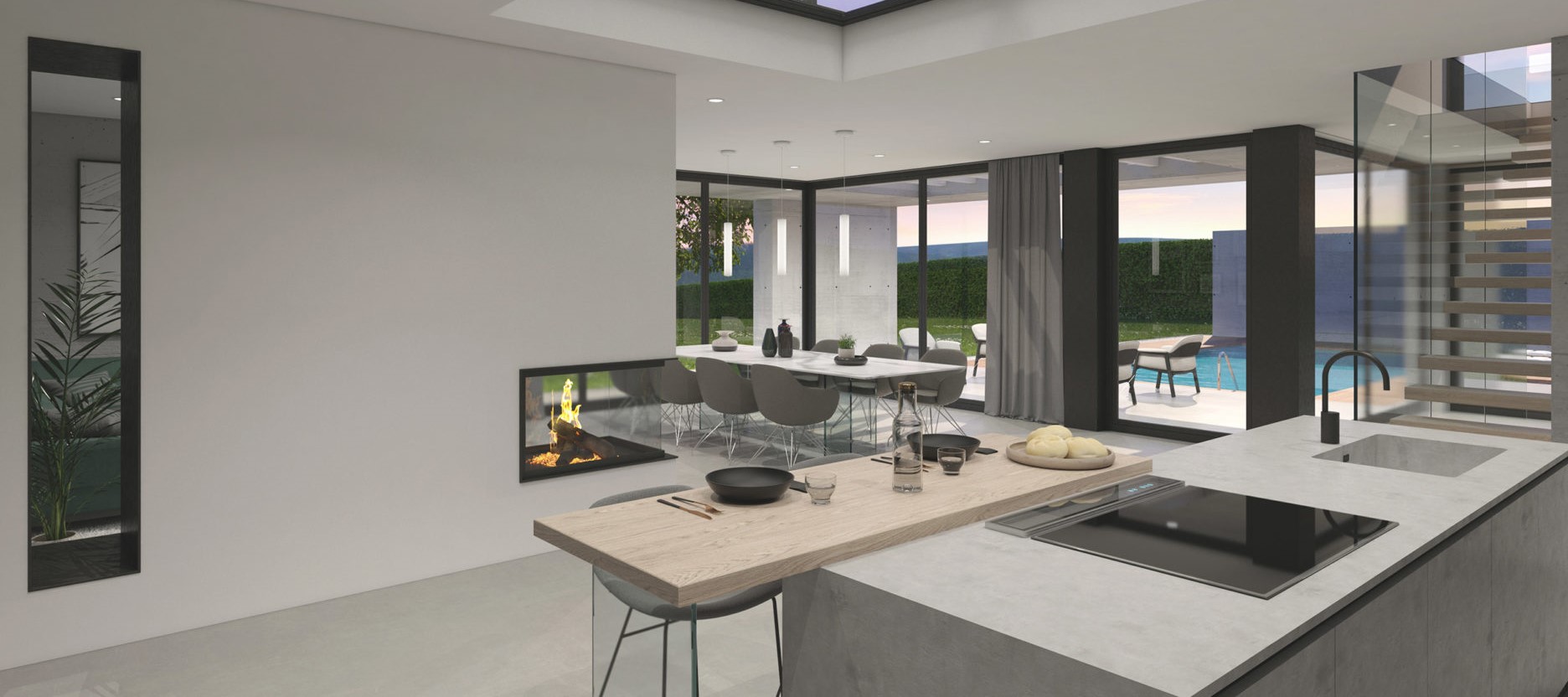
Home
Indira Nagar Bldg, Off J P Road,
PROCAD Designs helps homeowners bring their custom home designs and renovations to life with our innovative 3D design home plans.

experience matters
Makers are the best destination for your dream house. With more than 8 years of expertise in offering all kinds of architectural and interior services, we are the perfect one-stop shop for all your house design needs. Our expert interior designer team can provide you with any customized house design services you need, including working drawings, floor plans, 3D elevation designs, structure drawings, and many more. Our skilled team of interior designers and architecture engineers get the best work together to create your dream home design into reality. Our top-tier architects team up to provide you with top-notch designs that are considerate of the environment and Vastu. Most importantly, we serve the needs of our designs at affordable prices.
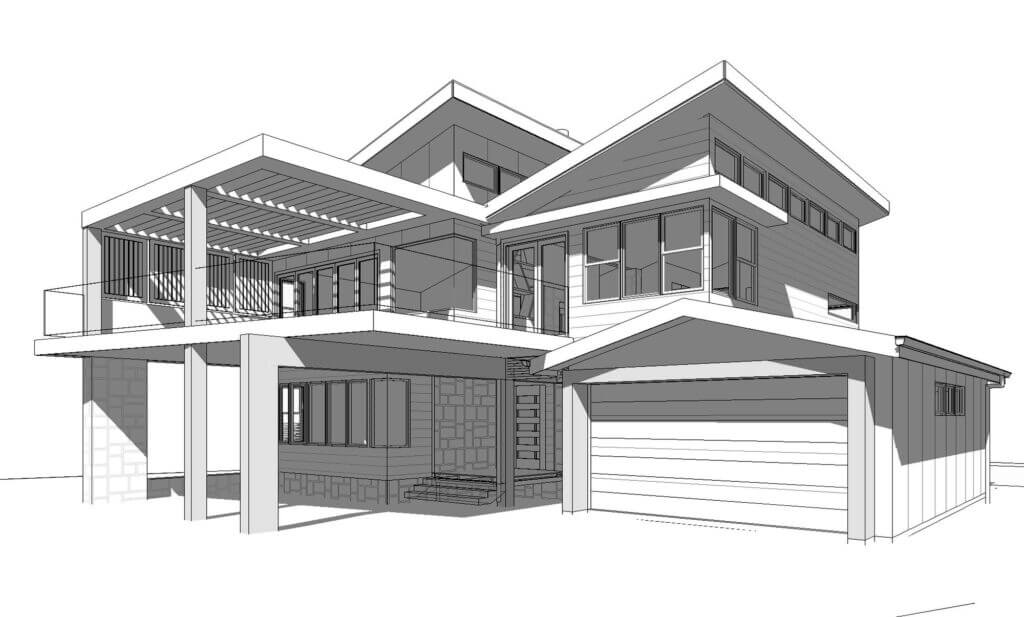
Our experienced team has the know-how and experience you deserve. Projects can present numerous hurdles along the way. We have seen and worked on it all and can protect you from project delays and unexpected costs whenever possible.

Indira Nagar Bldg, Off J P Road,
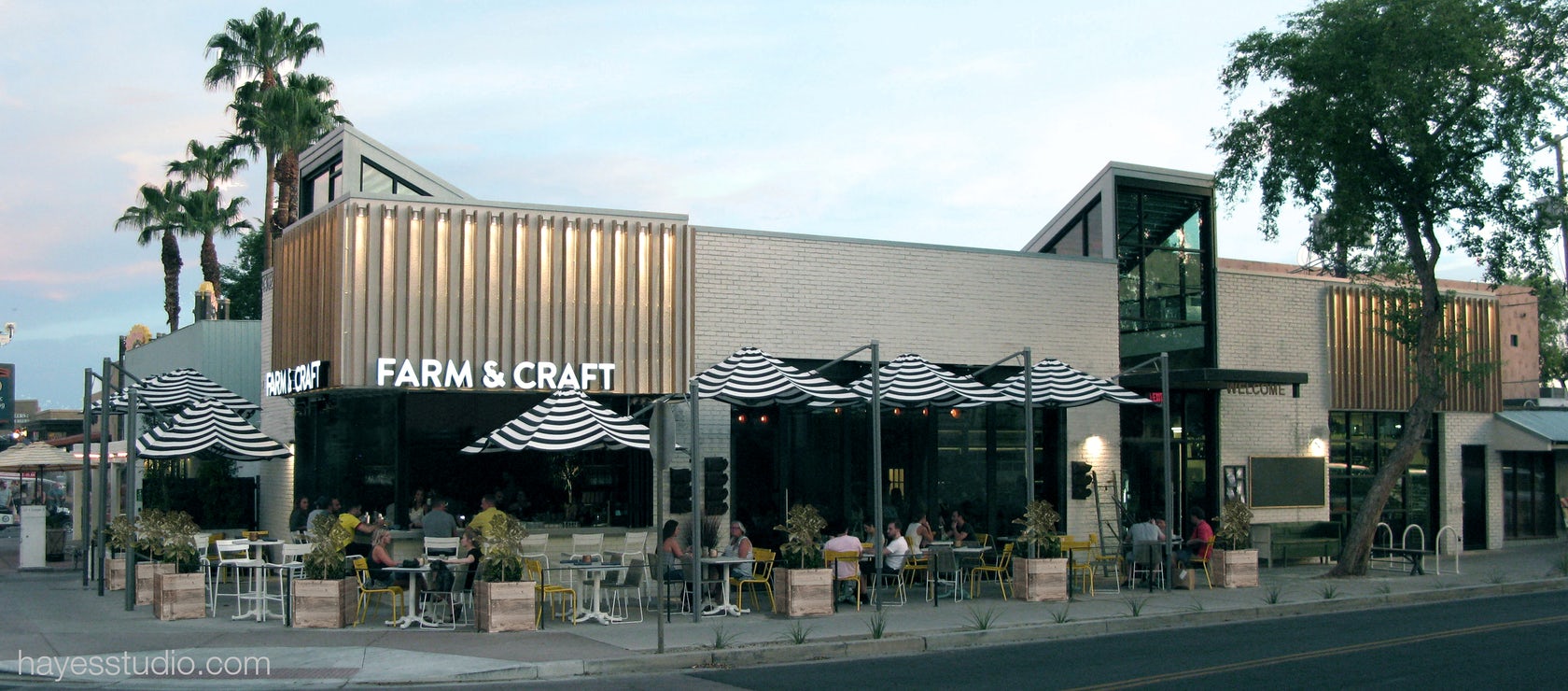
21a,1st Flr, Singh Indl Estate No 1, Ram Mandir Rd, Goregaon (west)
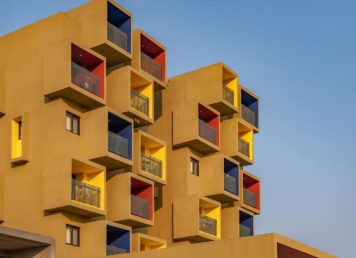
Ug 64, Palika Place, Panchkuian Road, Connaught Place
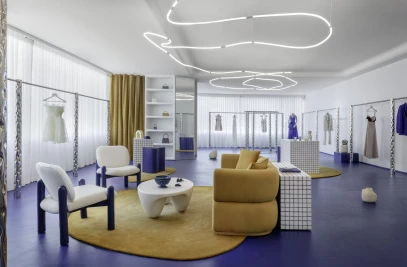
Ug 64, Palika Place, Panchkuian Road, Connaught Place
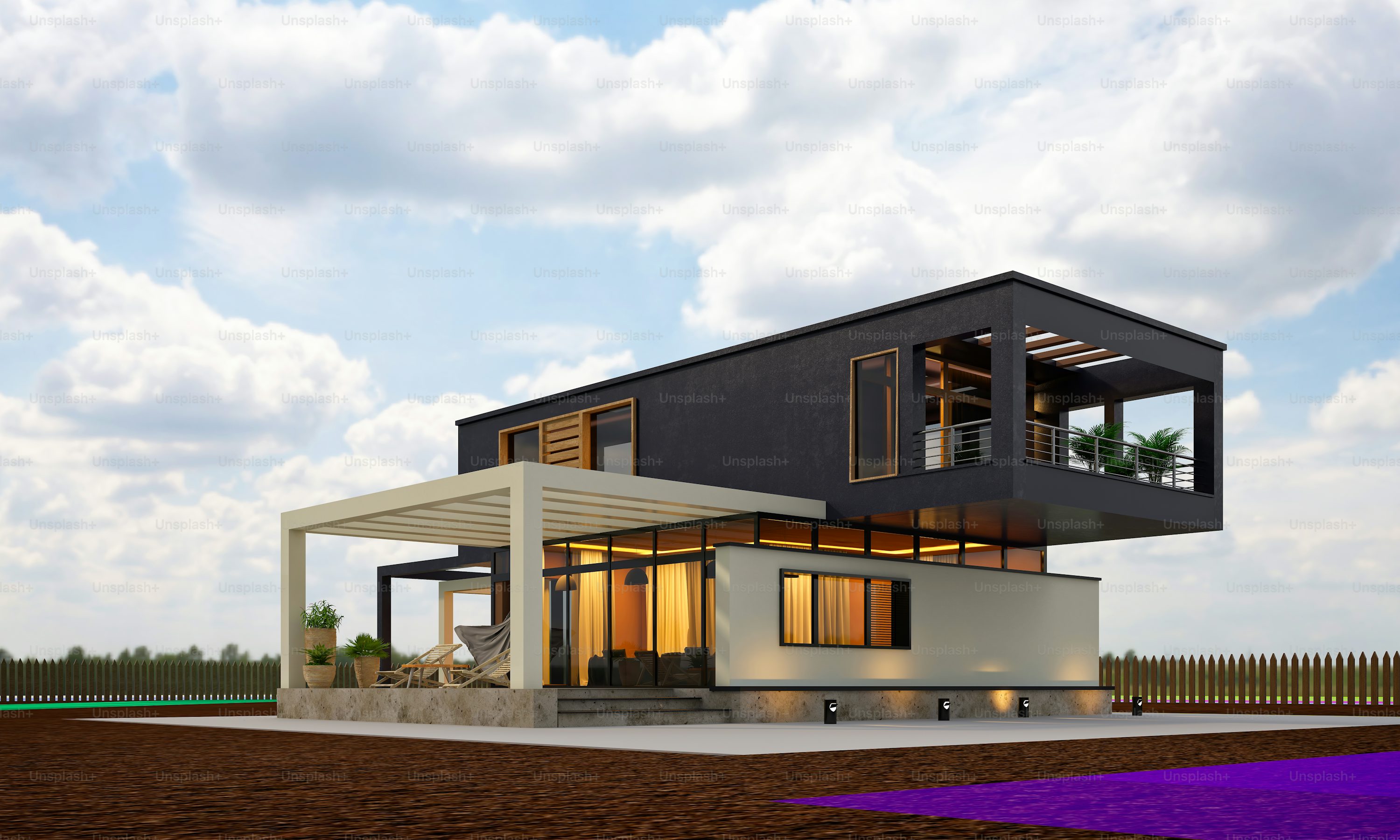
Ug 64, Palika Place, Panchkuian Road, Connaught Place


Smart building technology makes the design process easy. As you draw walls, the program creates a 3D model simultaneously. Ceilings and floors form automatically and the program generates a materials list that continually updates along with the design. When you add windows and doors, they automatically insert into walls creating the openings and framing. Cabinets bump to walls, countertops merge, and cabinets update when placing fixtures and appliances. Need client design options? Use the Style Palette tool to transform the look of a room with colors, materials, and architectural elements. Share your 3D models with homeowners, structural engineers, or subcontractors to help visualize using the Chief Architect 3D Viewer app.

Using the latest 2D and 3D design software, we create engineer-approved, contractor-ready custom home plans. Experience your dream home before it’s even built.
Phone
+91 0987654321
Website
https://architect.comLocation
2972 Westheimer Rd. Santa Ana, Illinois 85486